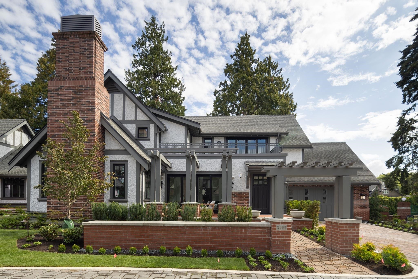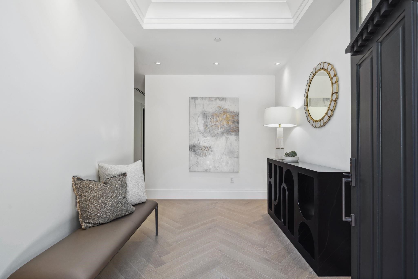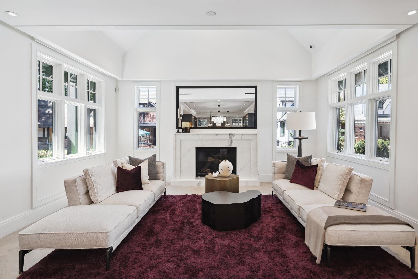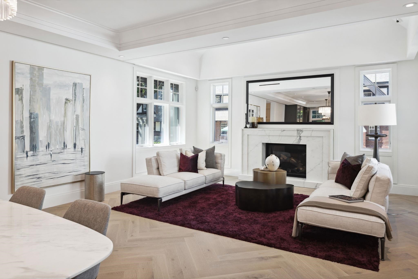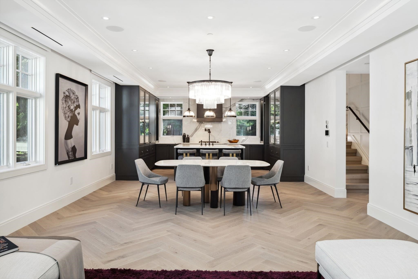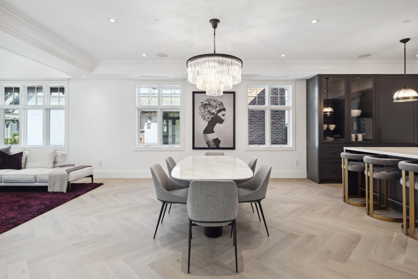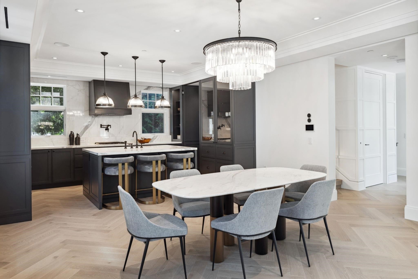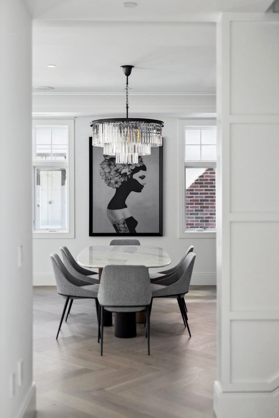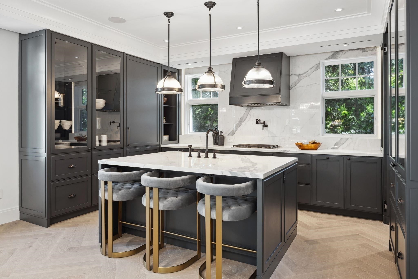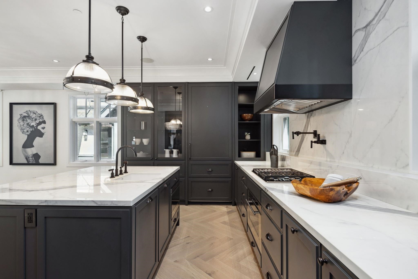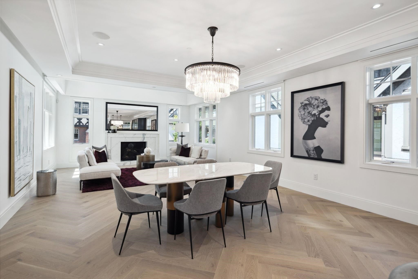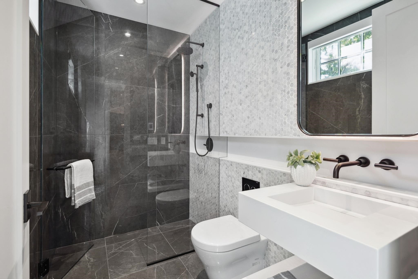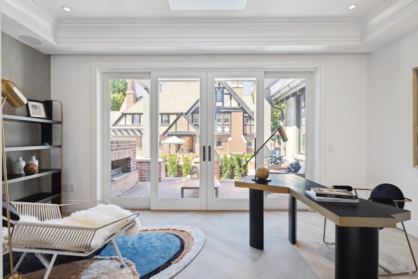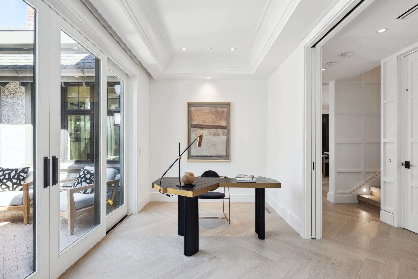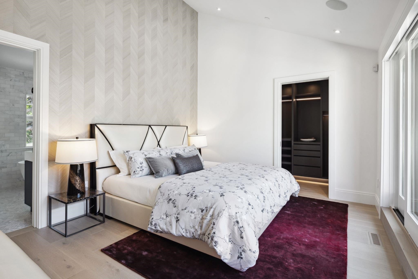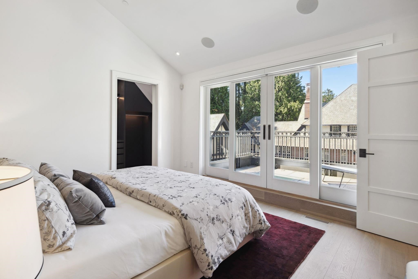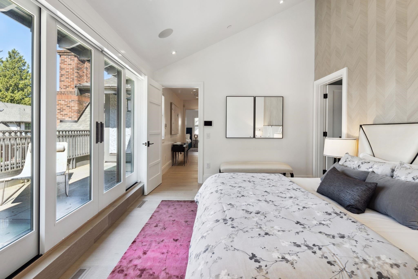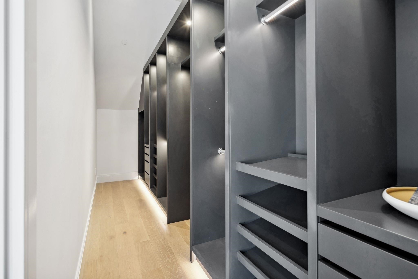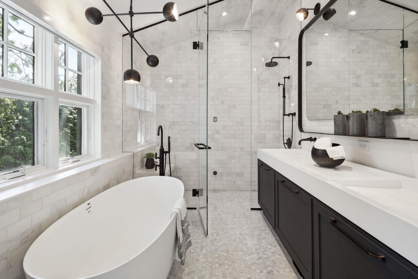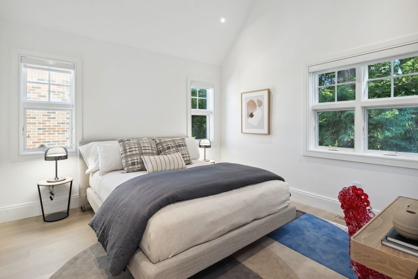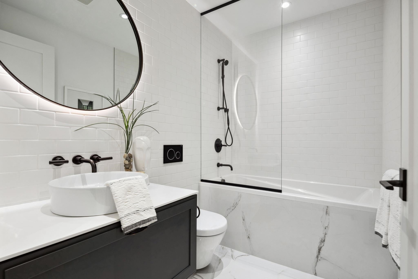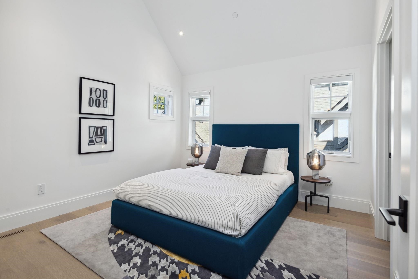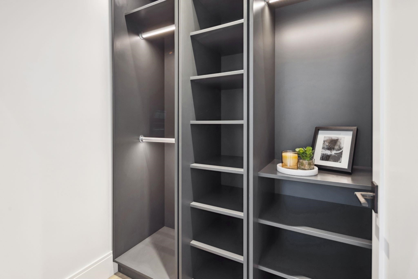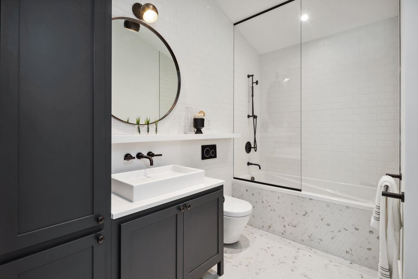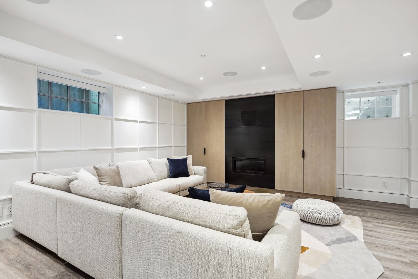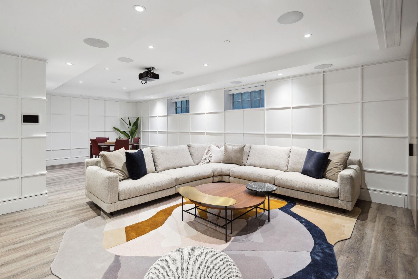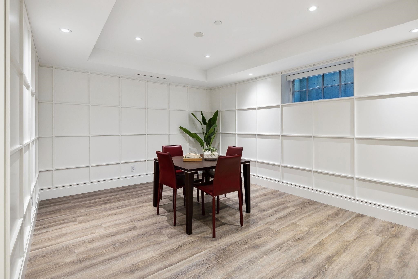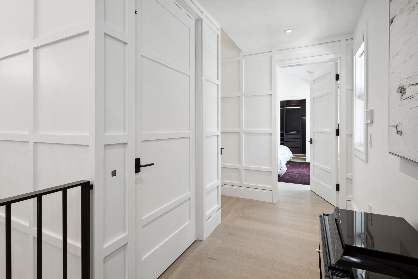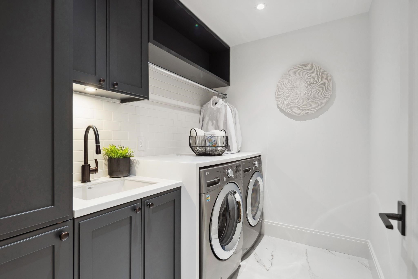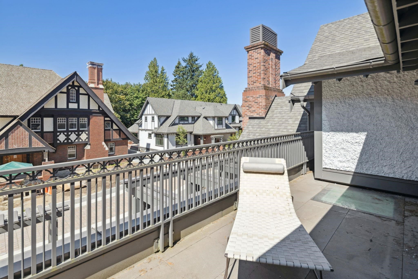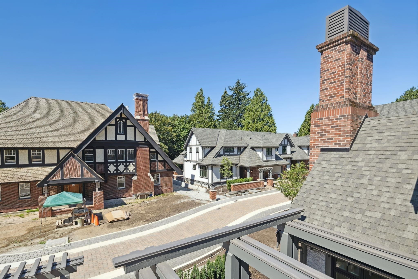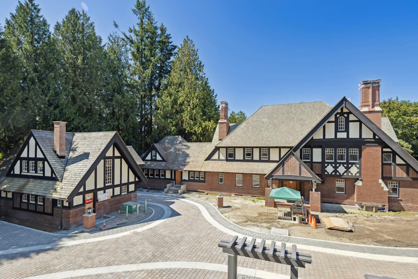$3,950,000 - 2066 Sw Marine Drive, Vancouver
- 3
- Bedrooms
- 5
- Baths
- 3,834
- SQ. Feet
- 0.13
- Acres
Welcome to the EXCLUSIVE Residences at WILMAR. Stuart Howard Architects Designed and Interiors by Cecconi Simone, this BRAND NEW SHOW HOME is move-in ready. Over 3800 SF of generous modern interiors beautifully intertwined w/traditional Tudor Revival. This stately home offers 3 BEDS w/ensuites, office w/fireside deck, wok kitchen w/backyard gas BBQ & rec room perfect for movie & game nights! Primary w/sunny balcony, opulent ensuite/walk in closet & a hidden flex room. Wolf/SubZero appls, luxurious kitchen layout, elevator, smart home tech w/AC, lighting, sound & security, herringbone HW floors, elegant wall paneling, classic millwork & 2 car att garage. Prominent Southlands location close to top schools, UBC, parks/golf/shopping/dining, 10 min YVR & 20 to DT. OPEN HOUSE SUN, NOV 24, 1PM-3P
Essential Information
-
- MLS® #:
- R2927731
-
- Price:
- $3,950,000
-
- Bedrooms:
- 3
-
- Bathrooms:
- 5.00
-
- Full Baths:
- 5
-
- Square Footage:
- 3,834
-
- Acres:
- 0.13
-
- Year Built:
- 2024
-
- Type:
- Residential Detached
-
- Sub-Type:
- House/Single Family
-
- Style:
- 2 Storey w/Bsmt., Corner Unit
-
- Status:
- Active
Community Information
-
- Address:
- 2066 Sw Marine Drive
-
- Area:
- Vancouver West
-
- Subdivision:
- Southlands
-
- City:
- Vancouver
-
- State:
- BC
-
- Zip Code:
- V6P 6B5
Amenities
-
- Amenities:
- Elevator
-
- Features:
- Air Conditioning, Clothes Washer/Dryer/Fridge/Stove/DW, Wine Cooler, Fireplace Insert, Garage Door Opener, Microwave, Security System, Smoke Alarm, Sprinkler - Fire
-
- Parking Spaces:
- 3
-
- Parking:
- Garage; Double, Open, Visitor Parking
Interior
-
- Heating:
- Forced Air, Natural Gas
-
- Fireplace:
- Yes
-
- # of Fireplaces:
- 1
Listing Details
- Listing Office:
- Rennie & Associates Realty Ltd.
