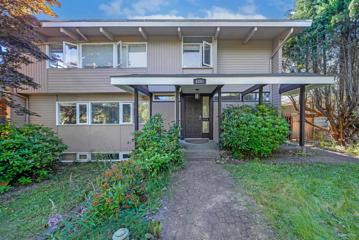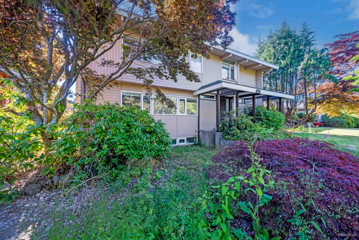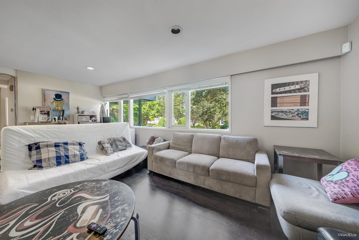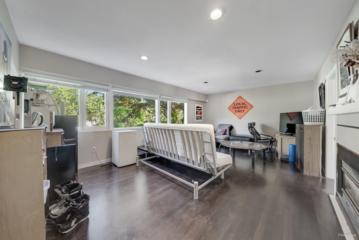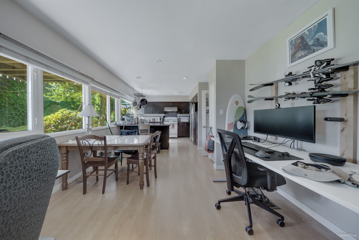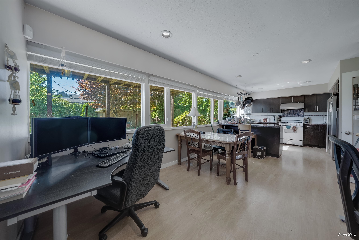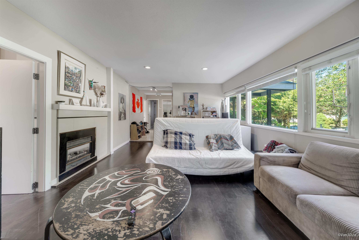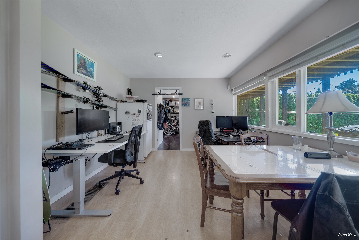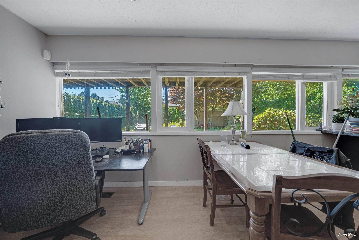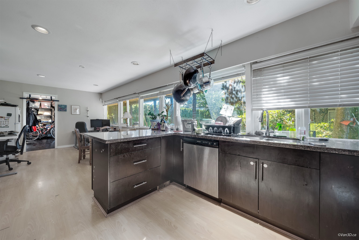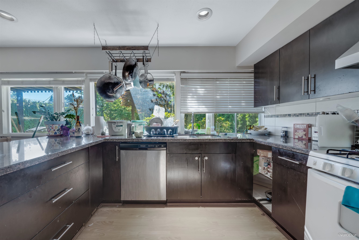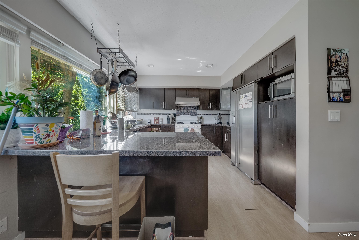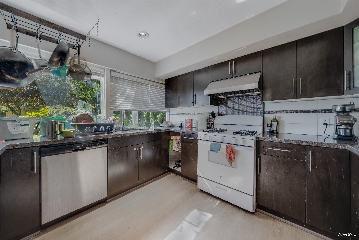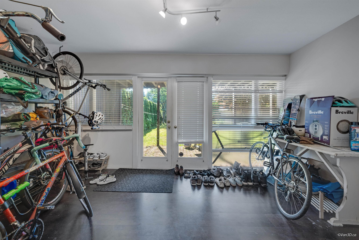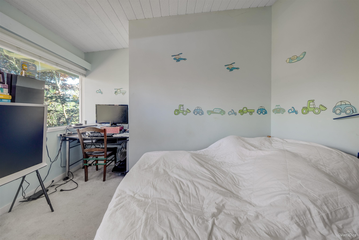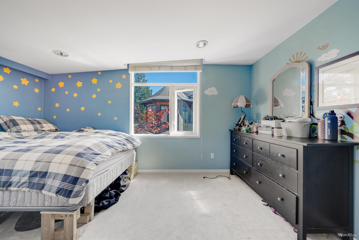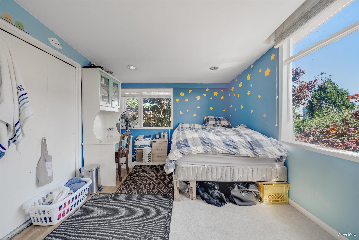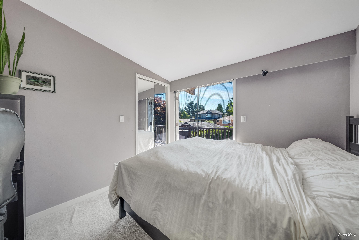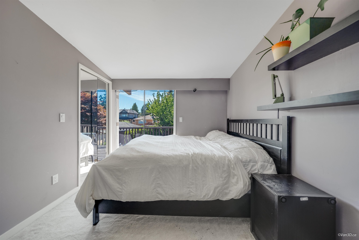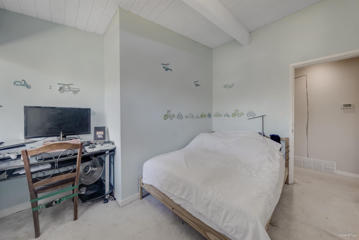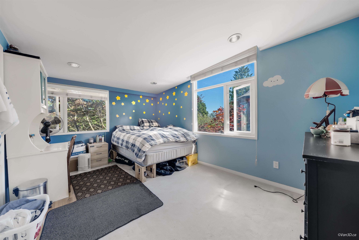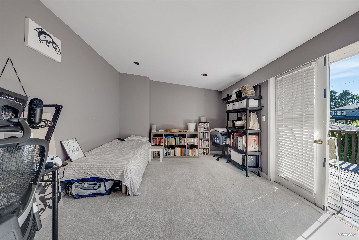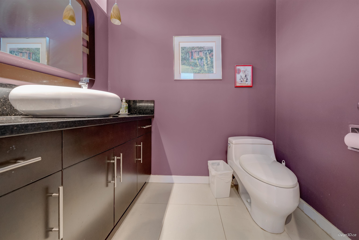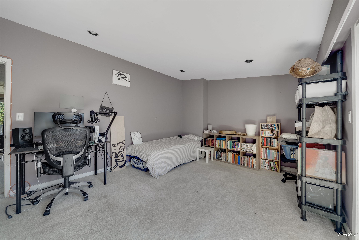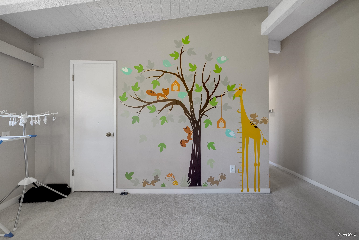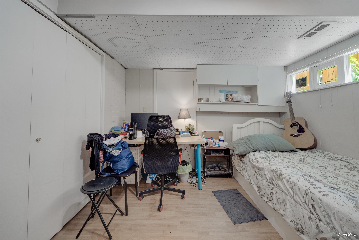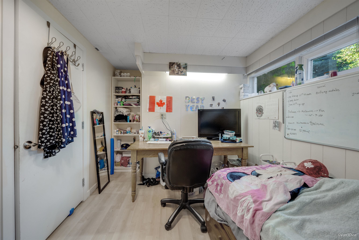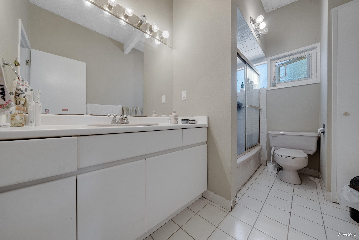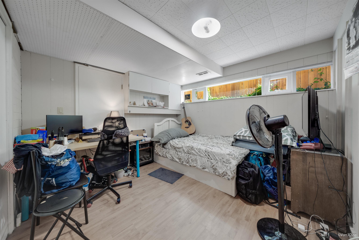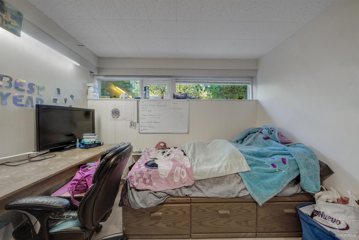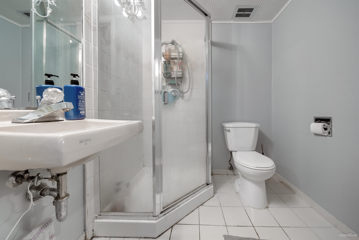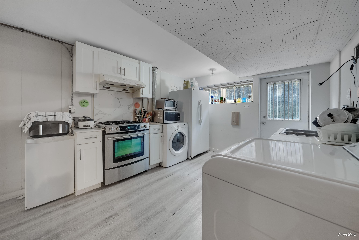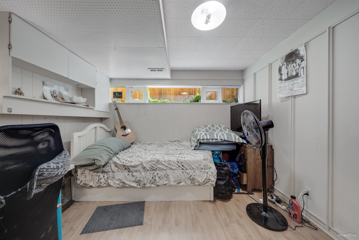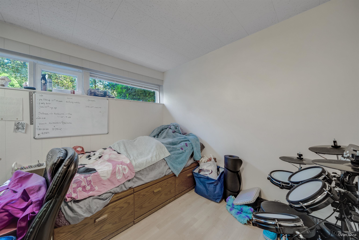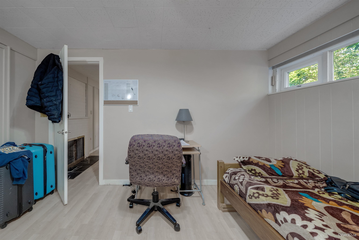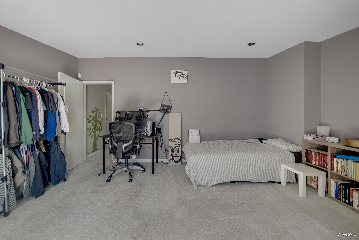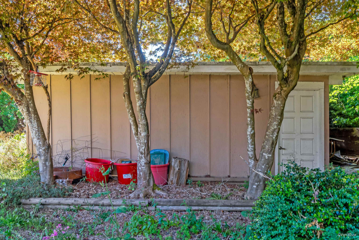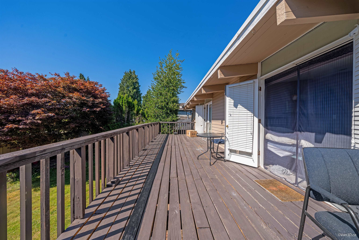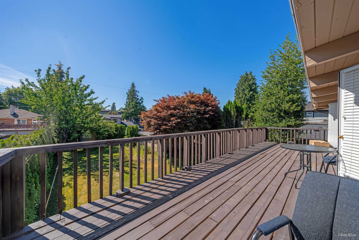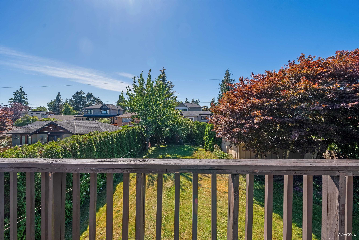$4,388,000 - 6891 Heather Street, Vancouver
- 7
- Bedrooms
- 4
- Baths
- 3,491
- SQ. Feet
- 0.19
- Acres
A stunning 8,221.34 sq ft (57' x 144.34') lot with a nice laneway located in the prestigious South Cambie neighborhood. This property features a renovated, solid 3-level large family home, situated on the high side of the street.Inside, you'll find a spacious and thoughtfully designed layout. The top floor boasts 4 bedrooms, including a master ensuite, providing ample space for family living. The basement adds even more versatility with an additional 3 bedrooms suite.This prime location offers easy access to public transportation, Cambie Park, Langara Golf Course, and Oakridge Mall. Families will appreciate the walking distance to Churchill Secondary School and Jamieson Elementary School.This exceptional lot is ideal to either moving in or building a multiplex.
Essential Information
-
- MLS® #:
- R2900826
-
- Price:
- $4,388,000
-
- Bedrooms:
- 7
-
- Bathrooms:
- 4.00
-
- Full Baths:
- 3
-
- Half Baths:
- 1
-
- Square Footage:
- 3,491
-
- Acres:
- 0.19
-
- Year Built:
- 1960
-
- Type:
- Residential Detached
-
- Sub-Type:
- House/Single Family
-
- Style:
- 2 Storey w/Bsmt.
-
- Status:
- Active
Community Information
-
- Address:
- 6891 Heather Street
-
- Area:
- Vancouver West
-
- Subdivision:
- South Cambie
-
- City:
- Vancouver
-
- State:
- BC
-
- Zip Code:
- V6P 3P5
Amenities
-
- Features:
- Clothes Washer/Dryer/Fridge/Stove/DW
-
- Parking Spaces:
- 2
-
- Parking:
- Garage; Double
-
- View:
- City View
Interior
-
- Heating:
- Forced Air, Natural Gas
-
- Fireplace:
- Yes
-
- # of Fireplaces:
- 2
Listing Details
- Listing Office:
- Re/max City Realty
